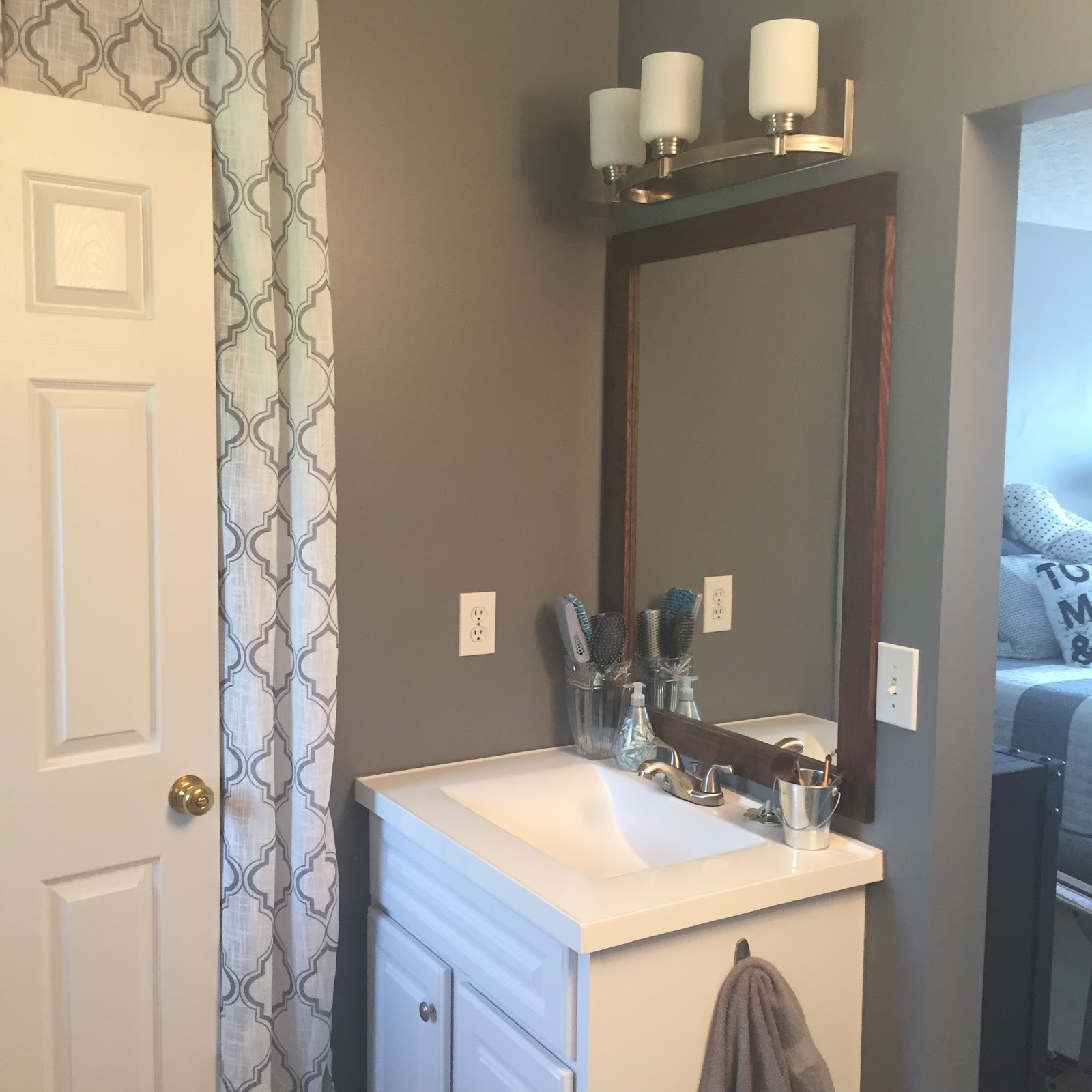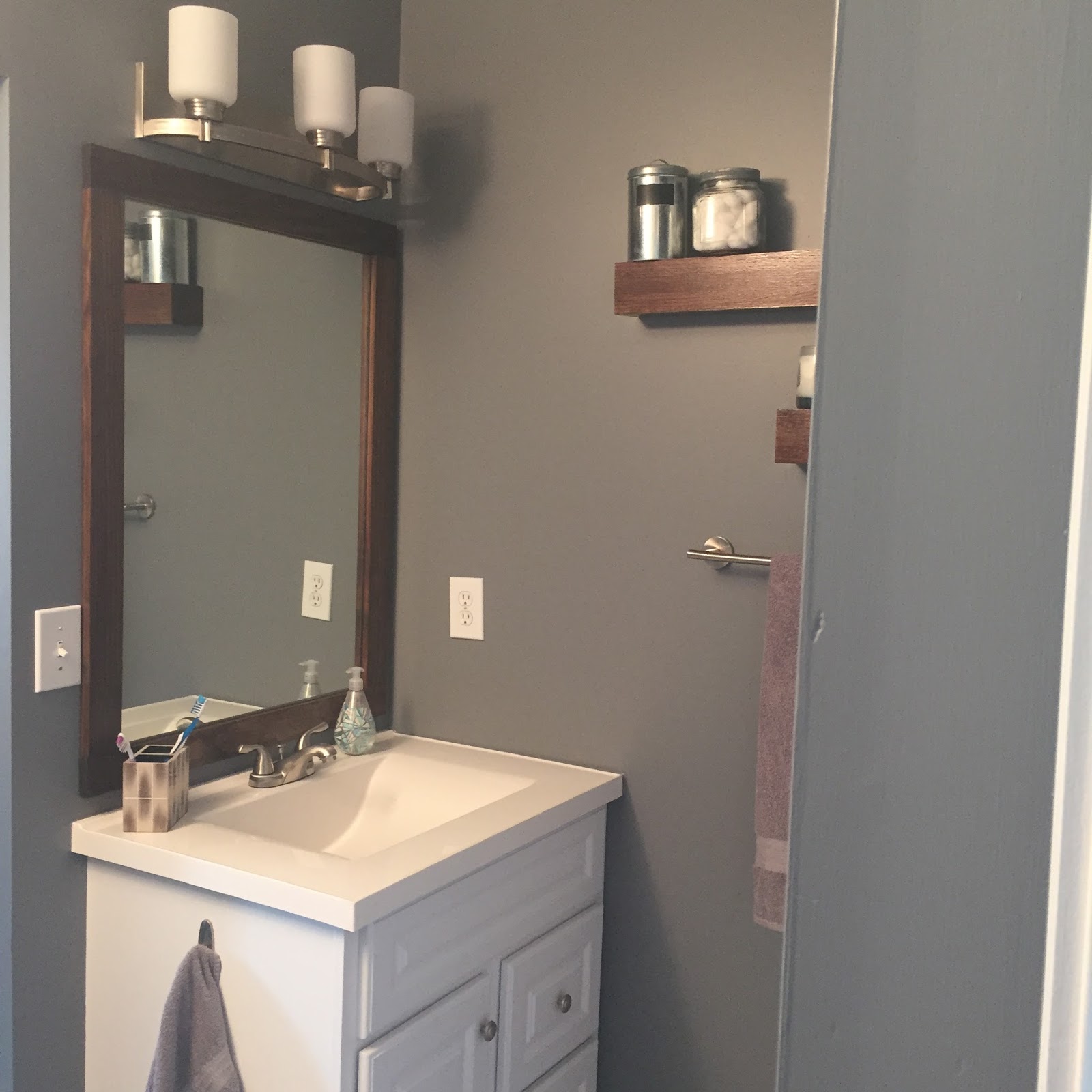Once upon a time I told y'all that we were in the process of updating our master bathroom after buying our house. It's been several months but it's finally finished, except for a few decorative touches, and today I'm sharing how it turned out.
I knew I wanted grey and white with some dark wood accents for a nice flow from our bedroom. Last year before our wedding I had registered for our silver tree shower curtain (sold out, similar here) and it kind of served as the starting point. I love, love, love the faux wood tile we chose and the new white vanities + tops really pop against it and the dark grey wall color, courtesy of my dad at B&E Decorating Center. Go see him if you're local. Shameless plug. You can also get the dark stain used on the mirror frames and floating shelves and/or a very custom look like the sliding barn door at his store.
The existing vanities were about 3 inches shorter than we wanted and the tops and faucets were very outdated. We bought everything new and considered new mirrors until my mom had the excellent idea to just frame out the plain glass with stained wood. My dad cut, stained and put together the frames so you can imagine how much cheaper that was! I was probably most excited to see the "dressing room lights" go because that is just so not my style. We replaced them with these from Home Depot for a more modern look.
My walk-in closet is behind the curtains, which I have found so much more convenient than having an actual door. It opened so far into the L shaped closet it was difficult to get into the corner and I don't even know if I'd be able to now with the belly I'm sporting! I also like that it adds some pattern and looks decorative. These rugs are super fun and soft underfoot. The idea was to add some texture but not compete with the shower curtain. We added this cabinet over the toilet to house all of our extra toiletries and anything in the medicinal/first aid category. It was important to have these things up high and out of sight with a baby on the way. The decorative floating shelves were something I had seen on Pinterest, of course, and they ended up being a fairly simple project. They were actually ordered as newel posts and then stained to match the mirrors and mounted with a kit like this. I'm still trying to figure out how to style them but that will be the fun part!
And finally, the barn door. There was originally no door into the main area of the bathroom, just a doorway and then a door to the separate toilet area. I wanted a door for a few reasons. Of course there's the privacy factor. We like to keep the blinds in our bedroom open during the day and we were constantly having to remember to close them when taking a shower since there is a direct sightline into the bathroom. Chris and I have never been and probably never will be on the same schedule, so one of us is always waking up earlier than the other. Until we had the door I would so bad turning on the light and making noise getting ready for work while he was still sleeping. It doesn't matter so much now that it's warm but during the colder months it's nice to be able to keep the heat in while showering. I have loved the sliding barn door idea for a few years but never had a place to put one and so this seemed like the perfect spot. We bought an unfinished wood door and a hardware set and my dad stained the door, built a header across the top of the opening to the room to make it a standard doorway and then installed it for us. I am beyond thrilled with how it turned out and makes a nice statement on the bedroom side too.
We are so thrilled with the turnout!







No comments
Post a Comment